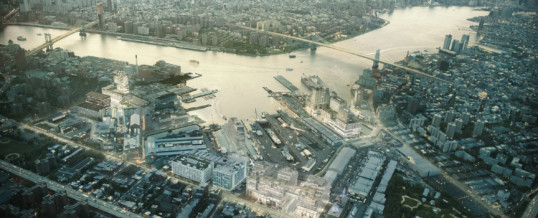
Fifty years ago, the Brooklyn Navy Yard was launching ships; today, it’s launching startups, Curbed reports.
The main hall features soon-to-open eateries, each with food production facilities behind their retail stalls. New windows usher light and air into the open-plan floors. Tech companies, fashion brands, architecture firms, jewelry companies, and film production studios occupy the levels above.
Take the elevator to the 16th floor, step onto the roof, and survey the panorama: You’ll spy Brooklyn Grange, a 1.5-acre rooftop farm; WeWork’s slick new headquarters in Dock 72, a 17-story, 675,000-square-foot glass office building; and a caravan of NYC ferries docked where warships once moored.
The non-profit that runs Navy Yard recently released new renderings and an expanded master plan that shows a 30-year plan for the complex. Developed with the multidisciplinary design firm WXY, the master plan includes three new buildings totaling 5.1 million square feet, to be constructed on three open lots adjacent to Navy Street, Kent Avenue, and Flushing Avenue. The plan also includes increased public access to the complex, including retail, open space, and improved circulation. The expected cost is $2.5 billion, coming on the heels of a nearly complete $1 billion expansion.
With the new master plan, the Brooklyn Navy Yard is shepherding New York City’s next manufacturing economy—and potentially creating a new blueprint for urban manufacturing in America.
FEB
2019

